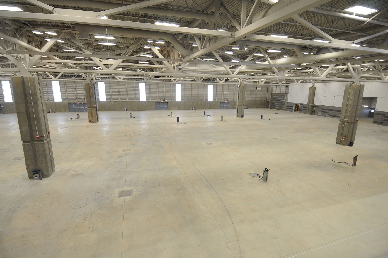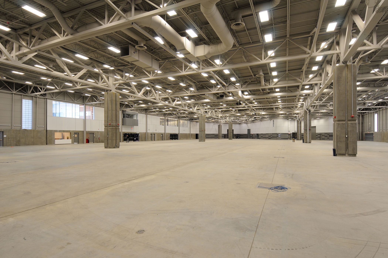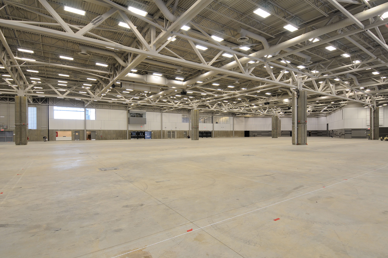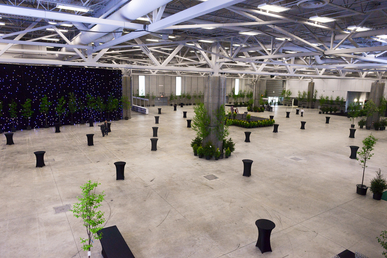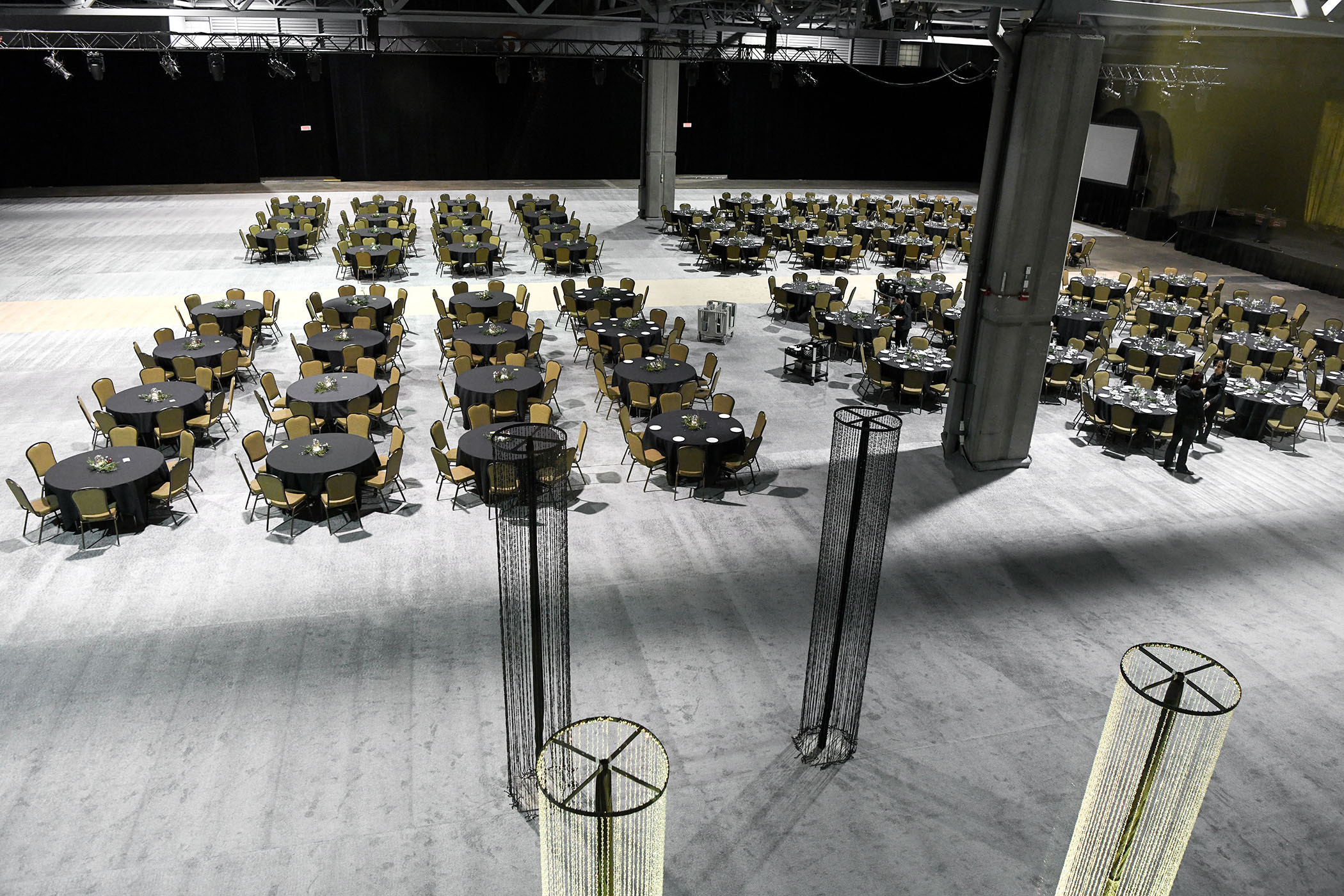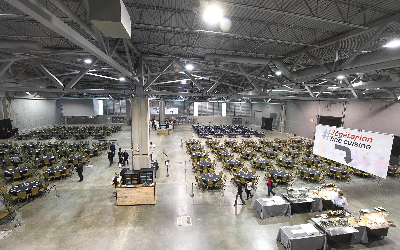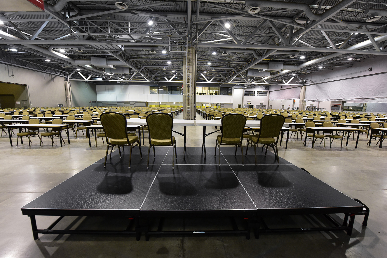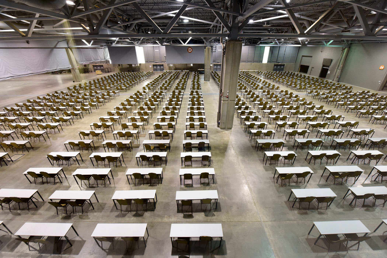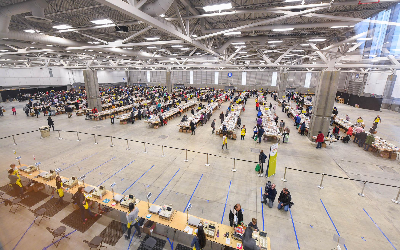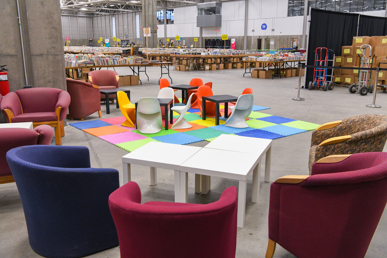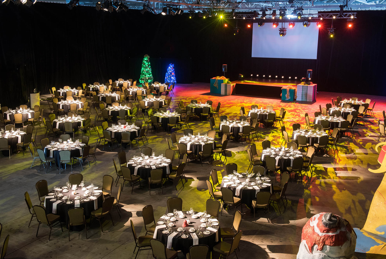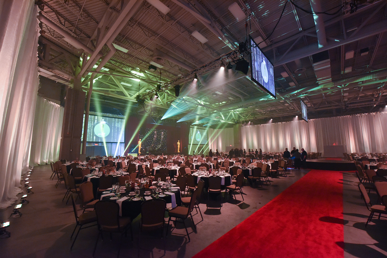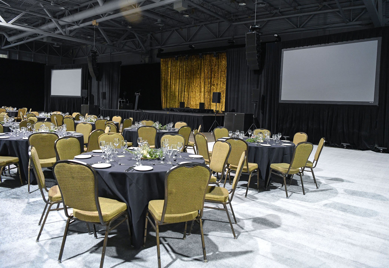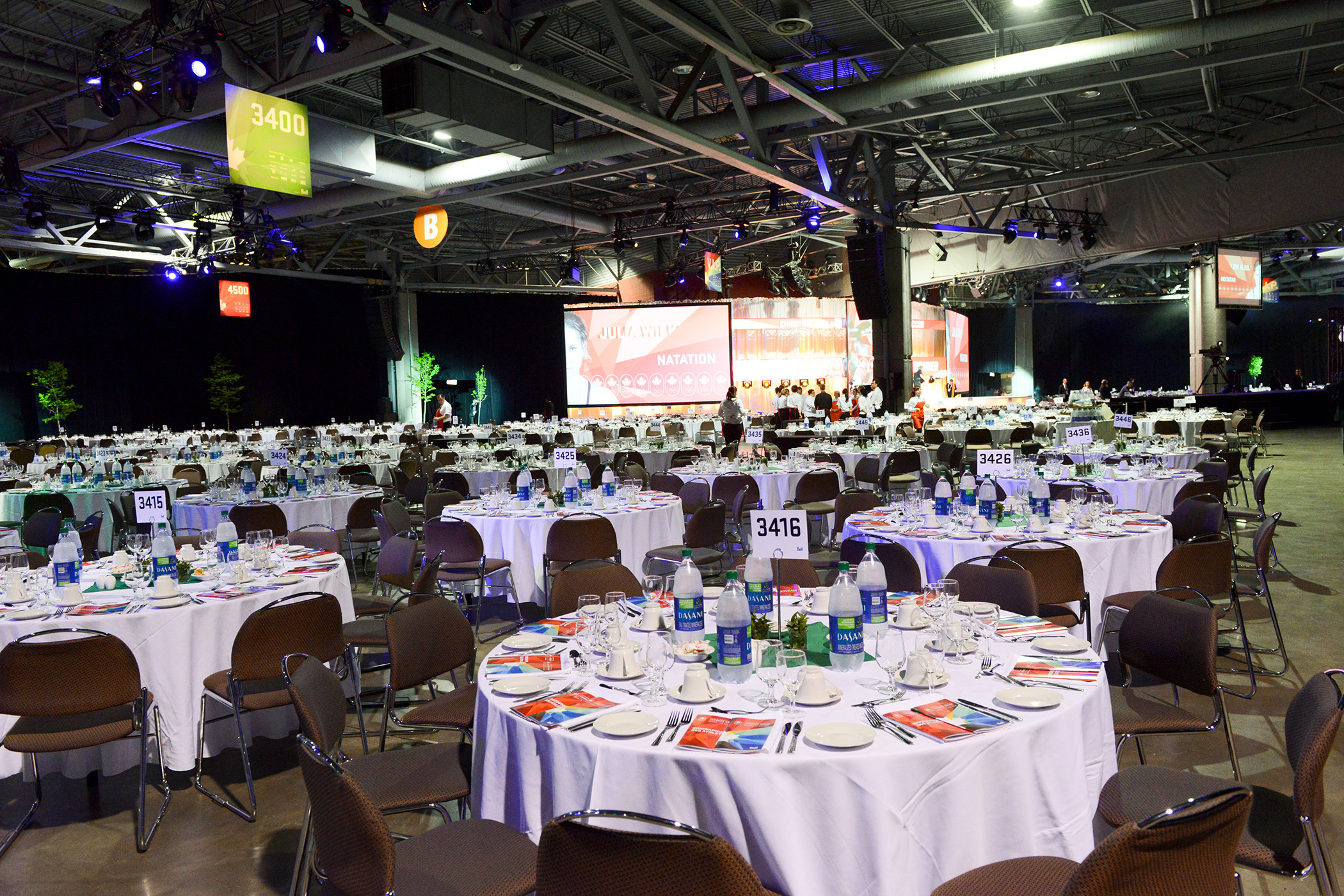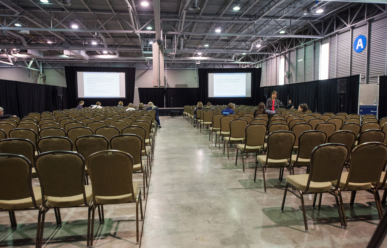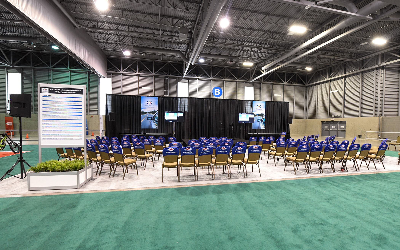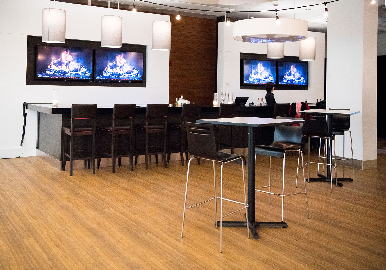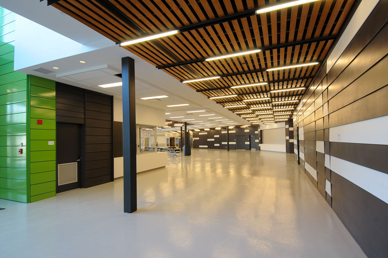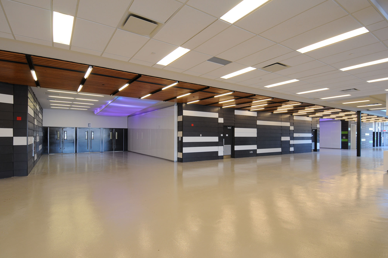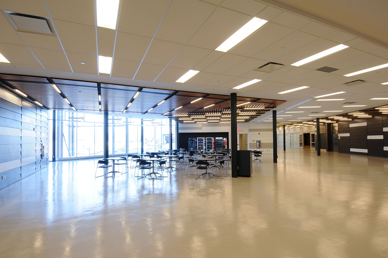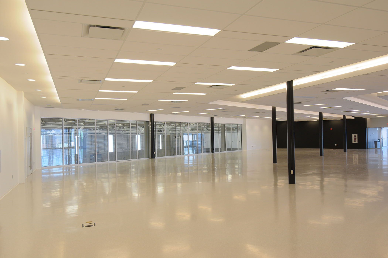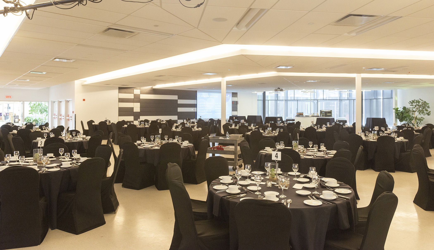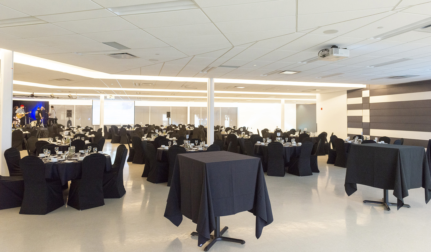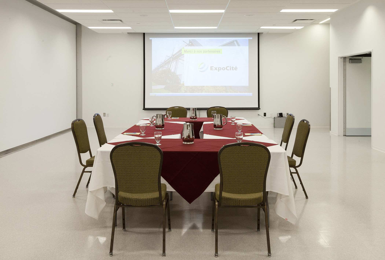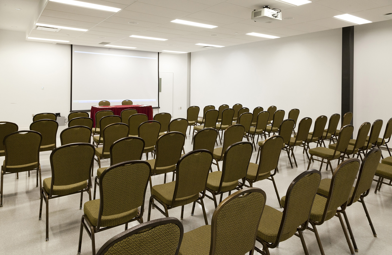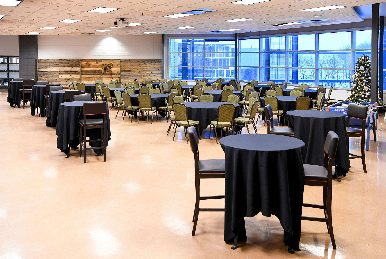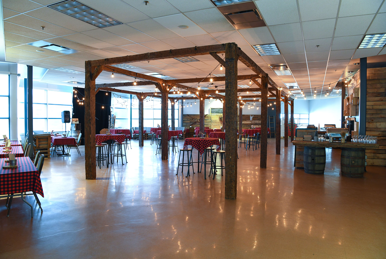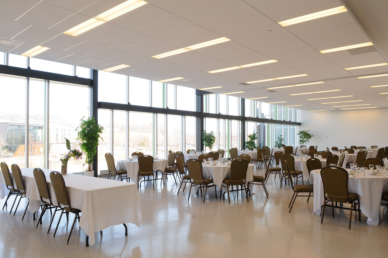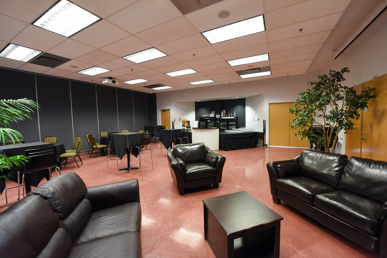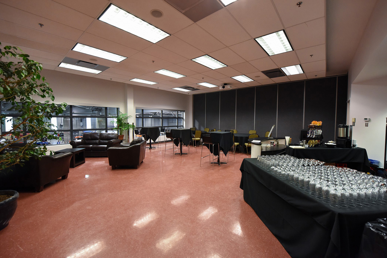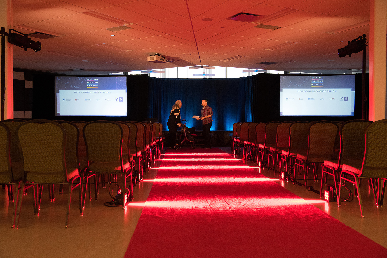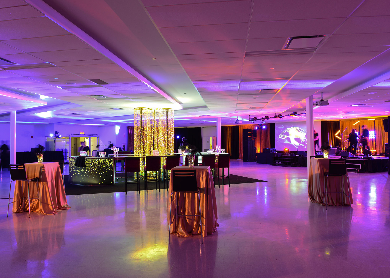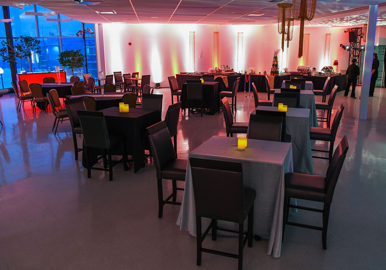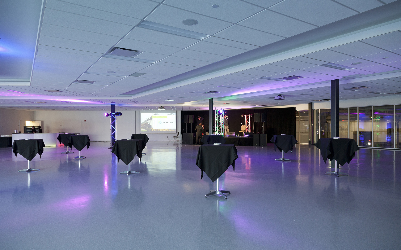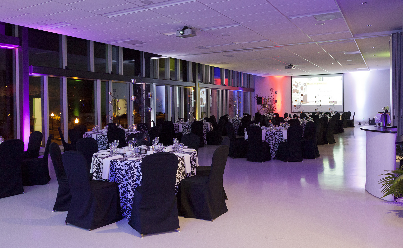A very modern multi-purpose building, the Centre de foires offers 210,000 ft2 over two floors.
Ground floor
- 5 highly functional rooms: Exhibition halls A to E
- 1 restaurant all for you: La petite brasserie
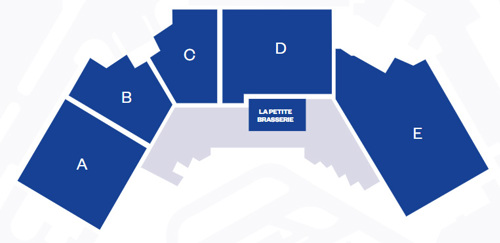
Occupancy capacity of the rooms on the first floor
| Rooms | Square feet | Square meters | Exhibition hall (capacity) |
Food function (capacity) |
Round table (capacity) |
Classroom (capacity) |
Theater (capacity) |
Reception* (capacité) |
| A | 38 610 | 3 587 | 1 195 | 2 989 | 3 776 | 1 939 | 4 145 | 4 145 |
| B | 23 906 | 2 221 | 740 | 1 851 | 2 338 | 1 201 | 2 473 | 2 473 |
| C | 23 906 | 2 221 | 740 | 1 851 | 2 338 | 1 201 | 2 473 | 2 473 |
| D | 36 317 | 3 374 | 1 124 | 2 812 | 3 045 | 1 824 | 3 045 | 3 045 |
| E | 60 999 | 5 667 | 1 889 | 4 722 | 5 361 | 3 063 | 5 361 | 5 361 |
* This data is also to be considered as the legal evacuation capacity per room. At no time the total number of occupants on one floor (combination of multiple rooms) can exceed the evacuation capacity of the floor where these rooms are located.
Second floor
- 11 multi-purpose rooms
- Room 10: large multipurpose venue
- The VIP lounge offers a soft, classy and warm atmosphere
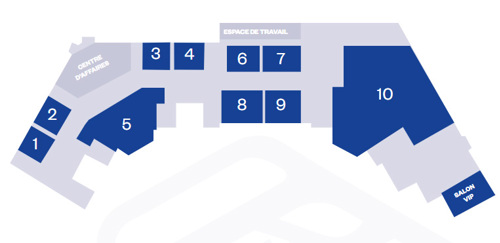
Occupancy capacity of the rooms on the second floor
| Rooms | Square feet | Square meters | Exhibition hall (capacity) |
Food function (capacity) |
Round table (capacity) |
Classroom (capacity) |
Theater (capacity) |
Reception* (capacity) |
| 1 | 968 | 90 | 75 | 95 | 48 | 120 | 226 | |
| 2 | 968 | 90 | 75 | 95 | 48 | 120 | 226 | |
| 1+2 | 1 959 | 182 | 151 | 191 | 98 | 242 | 455 | |
| 3 | 968 | 90 | 75 | 95 | 48 | 120 | 226 | |
| 4 | 968 | 90 | 75 | 95 | 48 | 120 | 226 | |
| 3+4 | 1 959 | 182 | 151 | 191 | 98 | 242 | 455 | |
| 5 | 3 842 | 357 | 119 | 298 | 376 | 193 | 476 | 566 |
| 6 | 968 | 90 | 75 | 95 | 48 | 120 | 226 | |
| 7 | 1 044 | 97 | 81 | 102 | 52 | 129 | 243 | |
| 6+7 | 1 959 | 182 | 151 | 191 | 98 | 242 | 455 | |
| 8 | 1 463 | 136 | 113 | 143 | 73 | 182 | 341 | |
| 9 | 1 356 | 126 | 105 | 132 | 68 | 168 | 315 | |
| 8+9 | 2 830 | 263 | 219 | 277 | 142 | 351 | 659 | |
| 10 | 10 182 | 946 | 315 | 789 | 996 | 511 | 1 2621 | 1 350 |
| 11 | 1 400 | 135 | VIP Lounge 70 people |
* This data is also to be considered as the legal evacuation capacity per room. At no time the total number of occupants on one floor (combination of multiple rooms) can exceed the evacuation capacity of the floor where these rooms are located.
